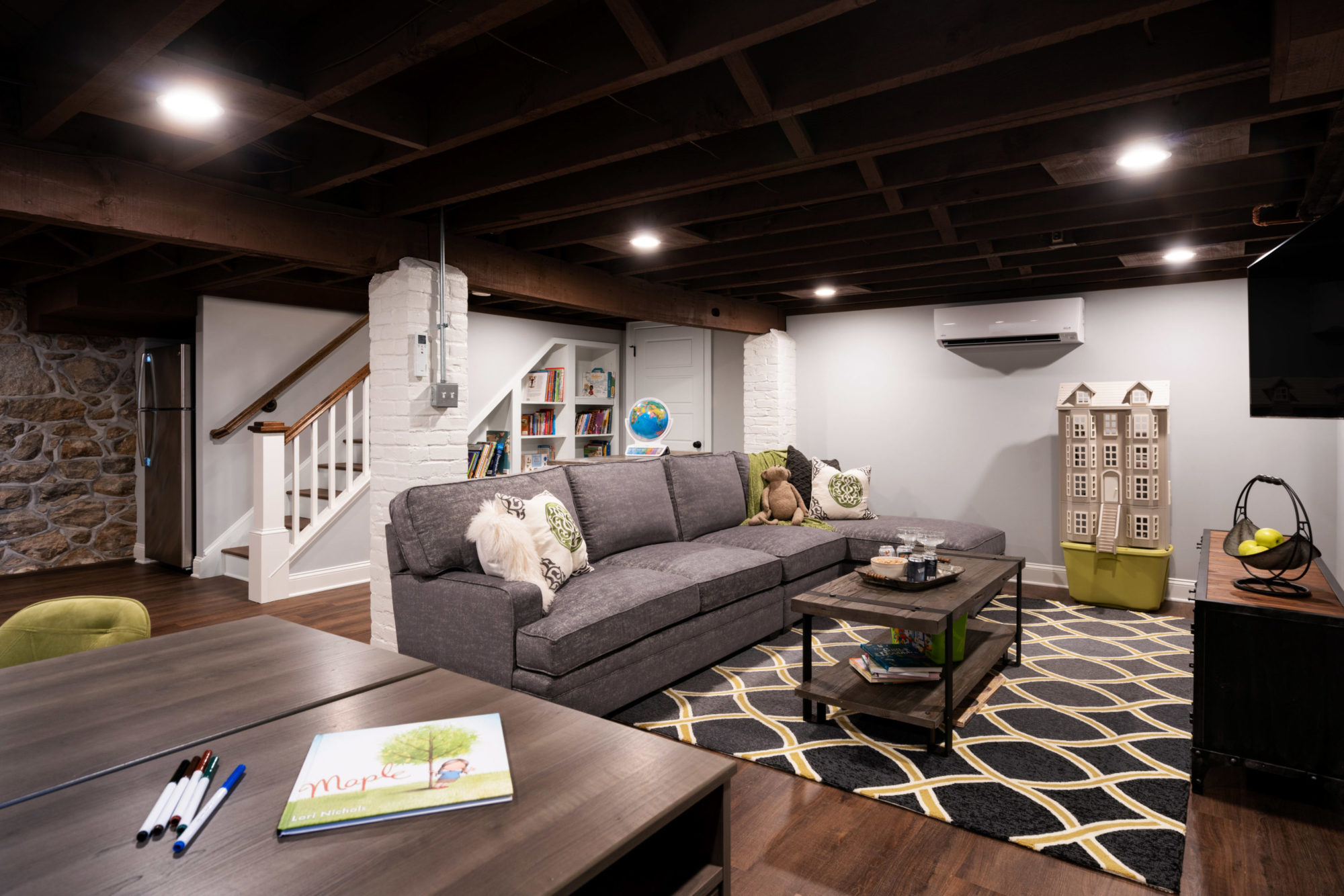Remodeled Basement Recreation Room


Studio 610-964-8403 | Mobile 610-574-4666Deborah Bettcher

I help create beautiful and unique living spaces. Let me help you with your next big project!